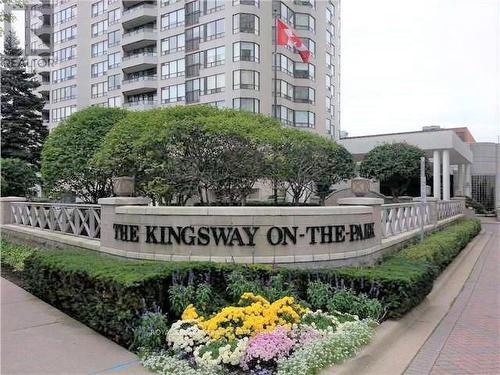








Phone: 416.236.1871
Mobile: 647.268.0448

3031
BLOOR
STREET
WEST
Toronto,
ON
M8X1C5
| Neighbourhood: | Islington-City Centre West |
| Condo Fees: | $809.86 Monthly |
| No. of Parking Spaces: | 1 |
| Floor Space (approx): | 700 - 799 Square Feet |
| Bedrooms: | 1 |
| Bathrooms (Total): | 1 |
| Amenities Nearby: | Park , Public Transit , Schools |
| Community Features: | Pets not Allowed , Community Centre |
| Features: | Ravine , Balcony , Carpet Free , In suite Laundry |
| Maintenance Fee Type: | Heat , Common Area Maintenance , Hydro , Insurance , Water , [] , Cable TV |
| Ownership Type: | Condominium/Strata |
| Parking Type: | Underground , Garage |
| Property Type: | Single Family |
| View Type: | View |
| Amenities: | Car Wash , [] , Exercise Centre , Party Room |
| Appliances: | Dishwasher , Dryer , Microwave , Stove , Washer , Refrigerator |
| Building Type: | Apartment |
| Cooling Type: | Central air conditioning |
| Exterior Finish: | Concrete |
| Flooring Type : | Hardwood |